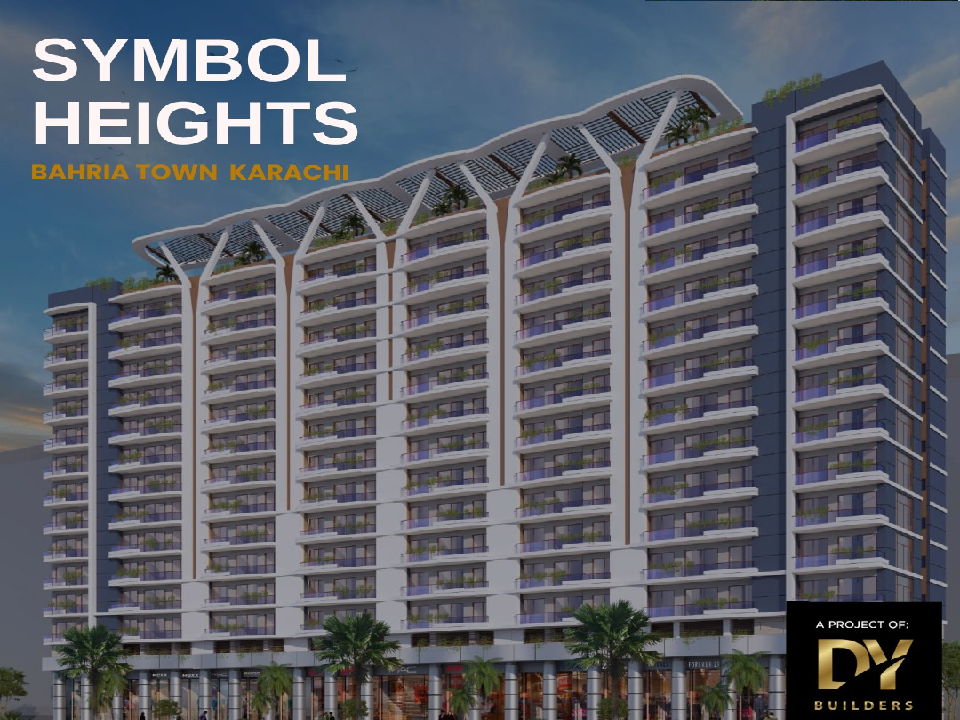Symbol Heights by DY Builders is a sophisticated mixed-use development project featuring eighteen showrooms on the ground floor and twelve residential units on each of the twelve upper floors. This project aims to blend commercial and residential spaces seamlessly, creating a vibrant and dynamic environment for both businesses and residents.
